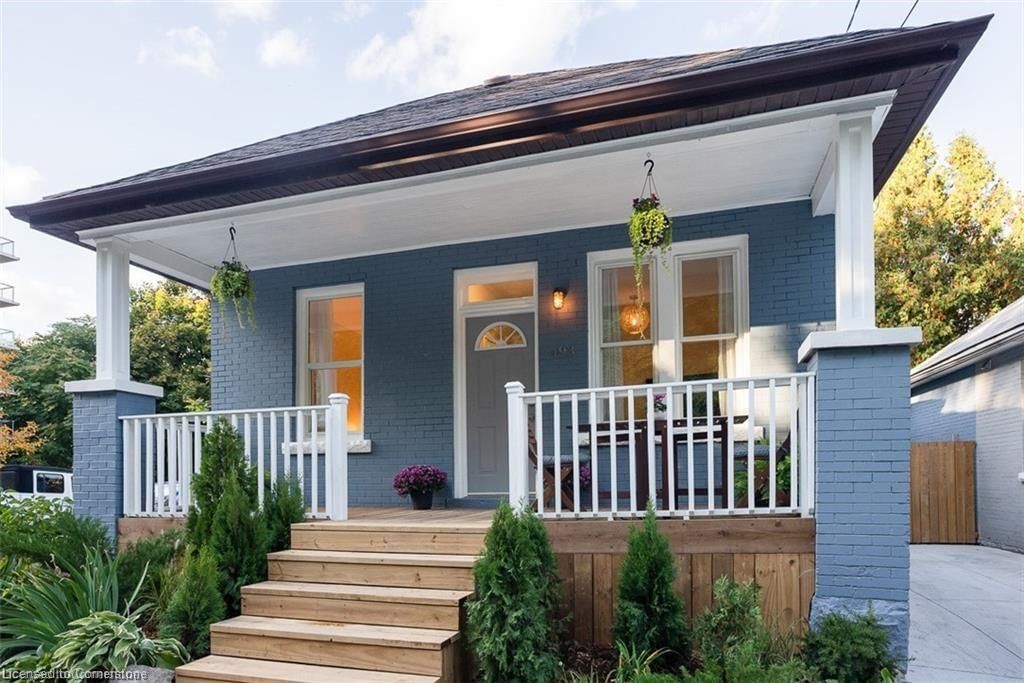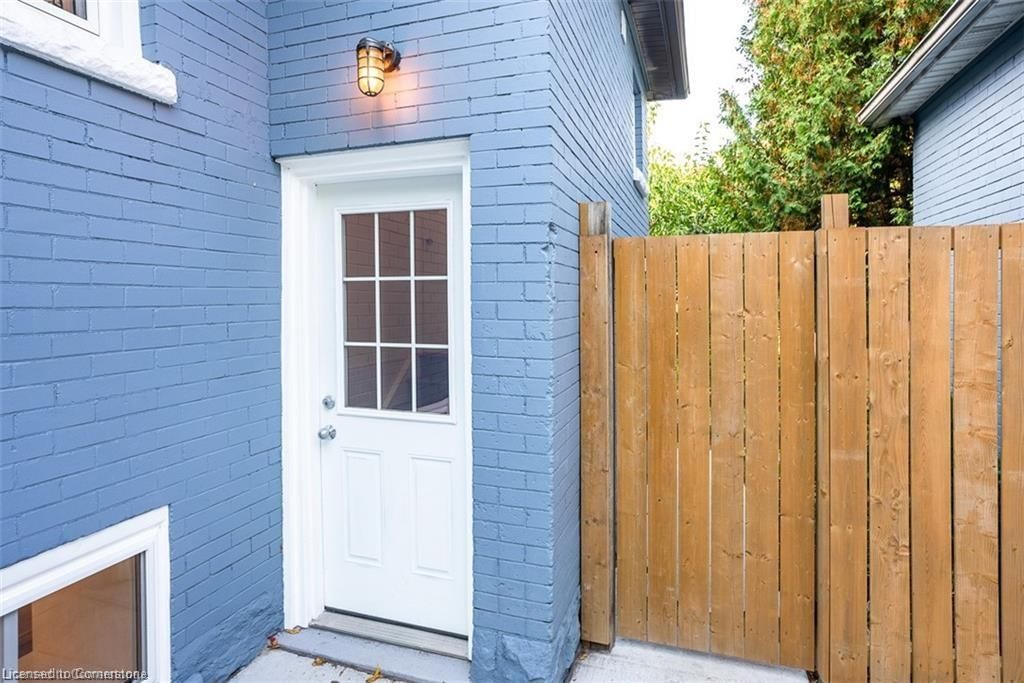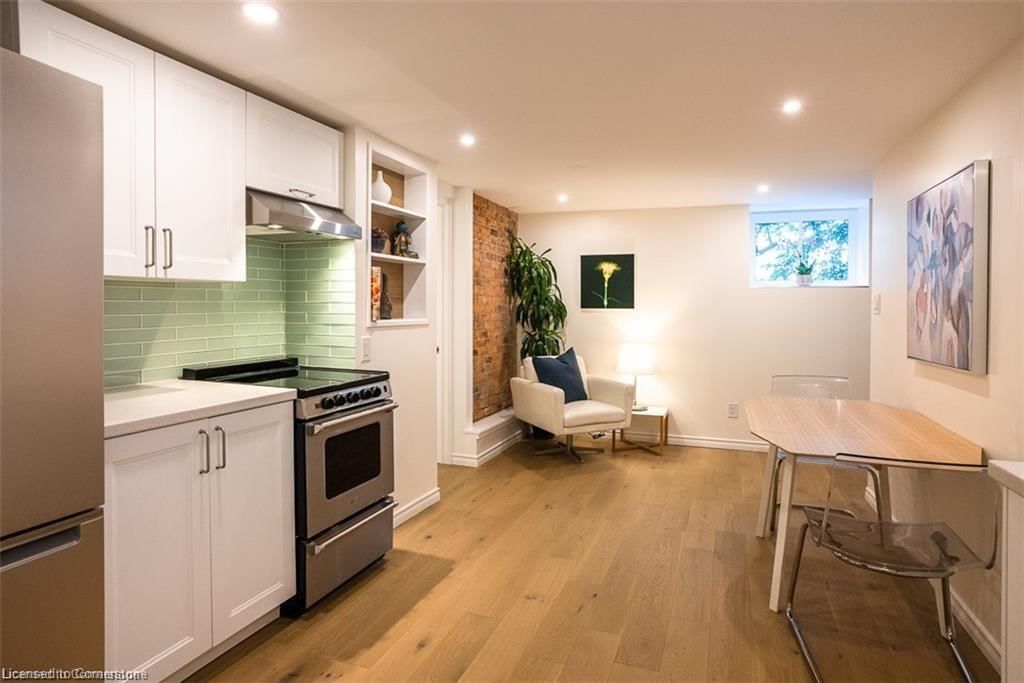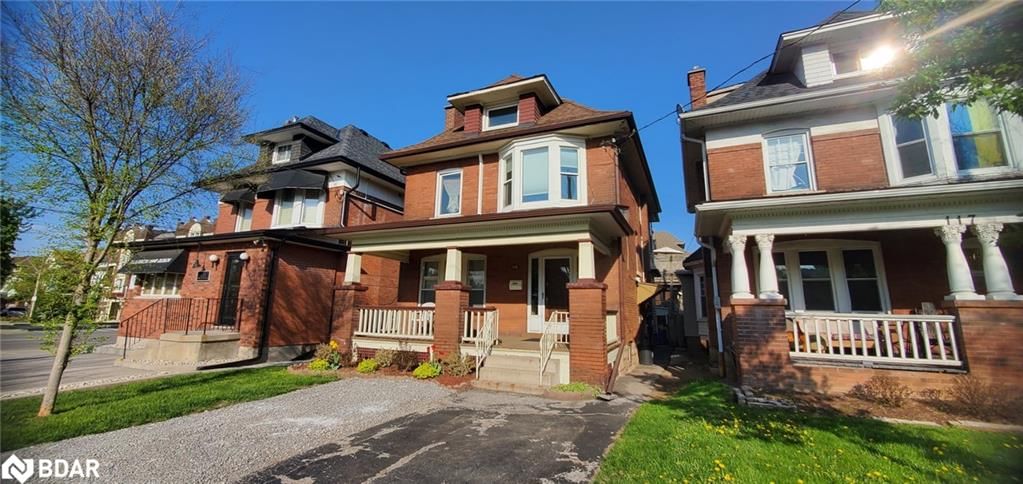Please read this agreement carefully before using this website or accessing services offered through this website. In using this website, you agree to the Terms of Use and acknowledge that it's your responsibility to periodically review the Terms of Use for changes and amendments.
Visitors of this website
In using this website or services offered by this website, you are entering into a lawful broker-consumer relationship with Century 21 People’s Choice Realty Inc., Brokerage.
This website and its services are intended for use by non-commercial buyers and sellers of Real Estate. You must have a bona fide interest in the purchase, sale, or lease of real estate of the type being offered through this website. Any commercial use of this website, and/or its services is strictly prohibited unless otherwise authorized in writing by Century 21 People’s Choice Realty Inc., Brokerage.
You use this website and the services offered by this website at your own risk. The content on this website and the services offered by this website are provided "as is" without warranty. In no circumstance will Century 21 People’s Choice Realty Inc., Brokerage, be held liable for damages of any kind arising from the use of this website or services offered by this website.
This website, including its content, and design may not be reproduced or distributed in any form. All content on this website is owned by Century 21 People’s Choice Realty Inc., Brokerage, and all rights are reserved.
You may not, directly or indirectly, display, post, disseminate, distribute, publish, broadcast, transfer, sell or sublicense any Listing Information to another individual or entity. The prohibited uses expressly include “scraping” (including “screen scraping” and “database scraping”), “data mining” or any other activity intended to collect, store, re-organize, summarize or manipulate any Listing Information or any related data.
You may not copy, redistribute, retransmit, or otherwise use any of the data or Listing Information provided, except in connection with your consideration of the purchase or sale of an individual property.
You acknowledge TRREB’s ownership of, and the validity of TRREB’s proprietary rights and copyright in, the MLS® database, TRREB’s MLS® System, Listing Information, and any related information.
TRREB, and other Members of TRREB or their duly authorized representatives may access this website for the purposes of verifying compliance with MLS® Rules and Policies (including the VOW Rules) and monitoring the display of Members’ Listings by the VOW.
You acknowledge ITSO's ownership of, and the validity of ITSO's proprietary rights and copyright in, the MLS® database, ITSO's MLS® System, Listing Information and any related information.
ITSO, and other Members of ITSO or their duly authorized representatives may access this website for the purposes of verifying compliance with MLS® Rules and Policies (including the VOW Rules) and monitoring the display of Members' Listings by the VOW.














